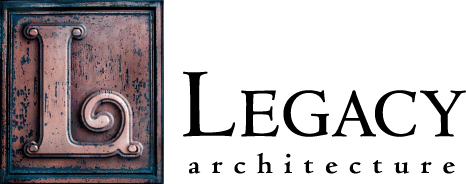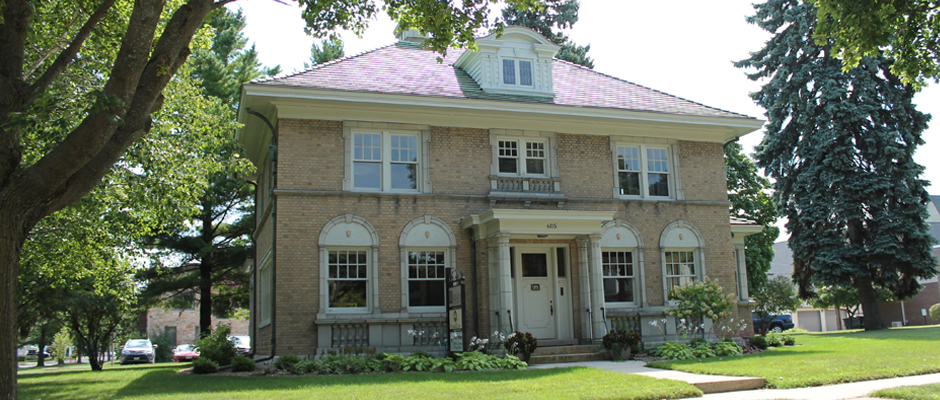A Finished Tale: Renovator Looks to Future
Schultz, Deanne. The Sheboygan Press, February 17, 2015, page A1.
Jennifer Lehrke, her husband, parents, and employees have spent every weekend since last Labor Day at the house she's renovating at 605 Erie Ave. in Sheboygan.
That's 22 weekends of sanding, hauling, scraping and painting.
And it took just hours to move Lehrke's firm, Legacy Architecture, from its space in Jake's Cafe to the newly renovated 605, but it didn't seem like she was bubbling over with excitement.
"I am, but I'm trying to keep it under control," she laughed. "But I have a list of 100 things that need to get done yet. I can't let myself feel that excited yet."
As she stood in what will be her employees' work space, workmen put the finishing touches on the Mediterranean-style brick mansion, built by Eliza Prange in 1923.
"We'll have a reception area here," she said, pointing, "and three work stations here."
Lehrke has known since the project started where her office will be - in Eliza's former sunroom - and she wandered into the space, suggesting several spots that would be perfect for her desk.
It's clear that every room has a "remodeling" story, like the powder room next to her office. Previously it sported fusty carpeting. Torn out, the remaining glue layer blotched over exquisite herringbone tiles.
Lehrke's mother, JoAnn Veldman, spent an entire Saturday applying adhesive remover, letting it soak in, then scraping it off. It was a rinse-and-repeat process, made necessary because Lehrke's budget for the project didn't extend to replacing the original tile - and she didn't really want to, either.
"It's beautiful tile," Lehrke said, "and she saved it for us."
The kitchen sported cabinets dating back to the '40s. Because they weren't original to the house, Lehrke felt comfortable replacing them with new ones reminiscent of the style Eliza might have chosen. She was guided in her choice by the original cabinets still in the butler's pantry. That narrow space will soon house Lehrke's work library.
"It's kind of a silly room to be looking forward to, but this is it," she said, looking up at its rows of shelves. "To have so much space will be nice."
The renovation's goal was to preserve the historical integrity of the house, keeping features like woodwork, crown molding, leaded-glass doors and built-in cabinetry.
Whenever possible, Lehrke also kept the original light fixtures, like those in the dining room. Their patina harmonizes with the soft golden walls, echoing the gleam of the wood floor.
On the wide staircase, craftsmen tore out frayed yellow carpeting along with what Lehrke called "a gazillion staples." After their careful patching and staining, the stairs radiate handsomely.
One item on Lehrke's "list of 100 things" includes finishing the upstairs bathroom. There, a toilet, awaiting installation, stood against a freshly painted taupe wall. The room was completely redone in the '60s, and Lehrke's renovation of it was inspired by the home's other bathrooms.
She admitted that sometimes, it can be hard for homeowners to know when to renovate and when to replace.
"If it's a repair, of course you want it to match exactly," she said. "But if you're completely replacing it, then it should show and signify that, yes, it's a little different so people know and understand that this is not a 1923 bathroom. A subtle way is more successful."
Lehrke started Legacy Architecture in 2011, renting space in Jake's Cafe Creative Community, which is housed in four different historic buildings. Interestingly, the house Lehrke rented space in was originally the parish house of nearby St. Mark's Lutheran Church. It was moved from the church yard to its current location in 1967 by Frank and Betty Jacobson.
Tryg Jacobson, their son and president of Jake's Cafe, appreciates what Lehrke is doing.
"I'm as impressed as I am proud that Jennifer has had not only the courage to start her own business, but to authenticate her love for architecture in the preservation of one of Sheboygan's nicer landmarks," he said.
Jake's Cafe houses nearly 35 small businesses, and Jacobson called Lehrke's expansion "good for the community and another important building block in growing our city's creative economy."
Chad Pelishek, director of planning and development for the City of Sheboygan, said that "historic preservation supports sustainable communities, conserves resources and provides a tangible teaching tool for present and future generations."
And since Eliza's house has been standing 92 years, Lehrke hopes this renovation inspires others to preserve historic buildings.
"This house is all that remains (of Eliza)," Lehrke said. "There were lots of good stories here; hopefully we'll add to them."
An historic place
Eliza Prange's house at 605 Erie Ave. will be listed in the State and National Registers of Historical Places on Friday, Feb. 27. That day, Jennifer Lehrke will present the finished project to the State Historic Preservation Review Board. To learn more, visit www.wisconsinhistory.org

