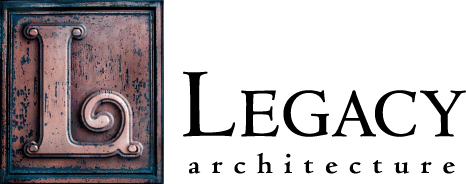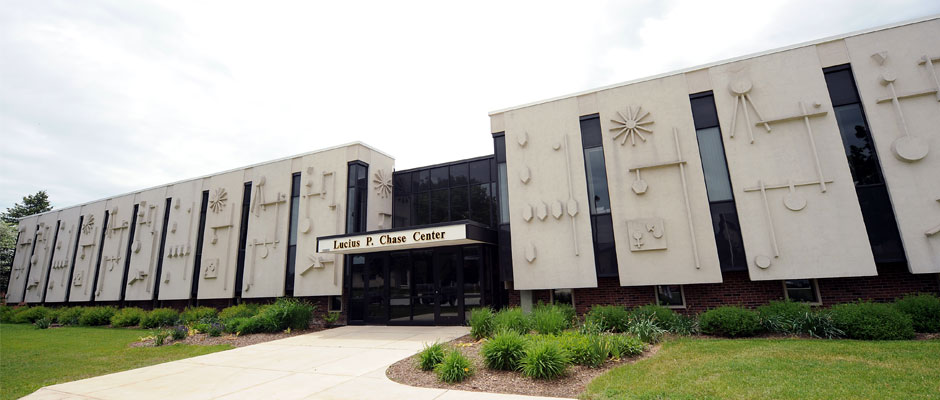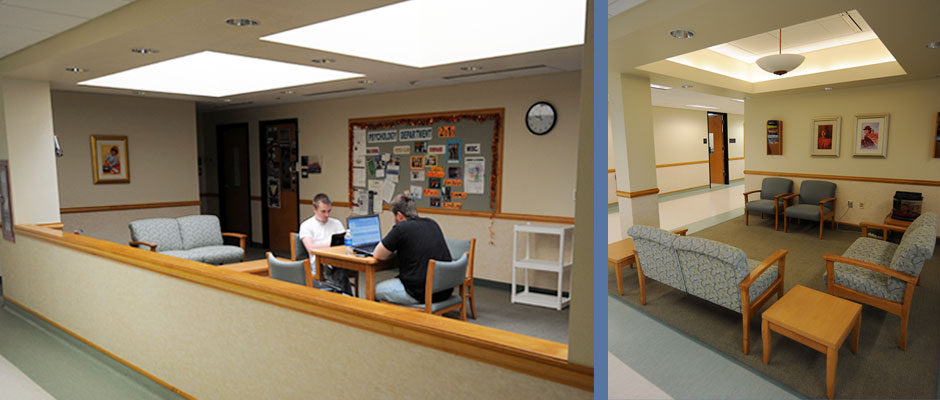Lakeland College Lucius P. Chase Center for the Natural Sciences
| Location | Town of Herman, Wisconsin |
| Project Type | Interior Remodel & Greenhouse Addition |
| Project Area | 35,000 sq. ft. |
| Year | 2001 (completed by Jennifer L. Lehrke while a Project Manager at LJM Architects) |
Lakeland College wished to renovate its aging science building by adding a greenhouse, new offices, and study areas and upgrading fixtures and equipment throughout the existing labs. Energy efficiency was paramount: single-pane glazing was replaced with new double-pane, low-e, tinted glazing; air lock entry vestibules were installed; roof insulation was doubled, and heating equipment upgraded. New interior finishes created an improved learning environment. Great coordination and planning allowed the project to be completed within a mere 16 weeks while classes were out of session for summer.


