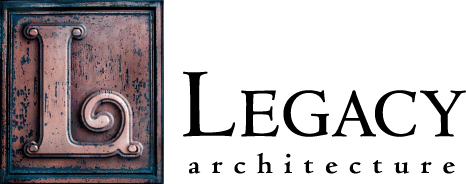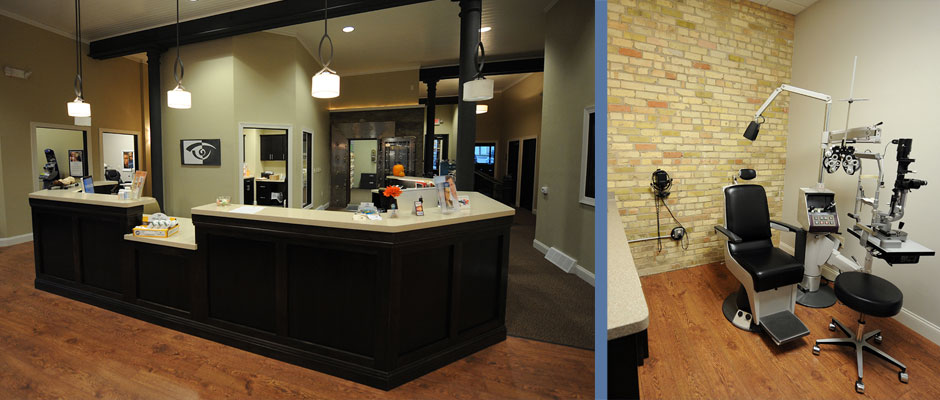Advanced Eyecare
| Location | Plymouth, Wisconsin |
| Project Type | Exterior & Interior Remodel |
| Project Area | 8,000 sq. ft. |
| Year | 2010 (completed by Jennifer L. Lehrke while a Senior Architect at LJM Architects) |
While a true restoration was cost prohibitive due to the extent of historically insensitive midcentury alterations, the building’s historic character was revived with re-created pilasters and replica cornice based on archive photos. On the interior, the original cream city brick walls, cast iron columns, and historic bank vault were left exposed and celebrated. The first floor was renovated to accommodate an optometry office with spaces for two office tenants and a dance studio above.
Related Link: |

