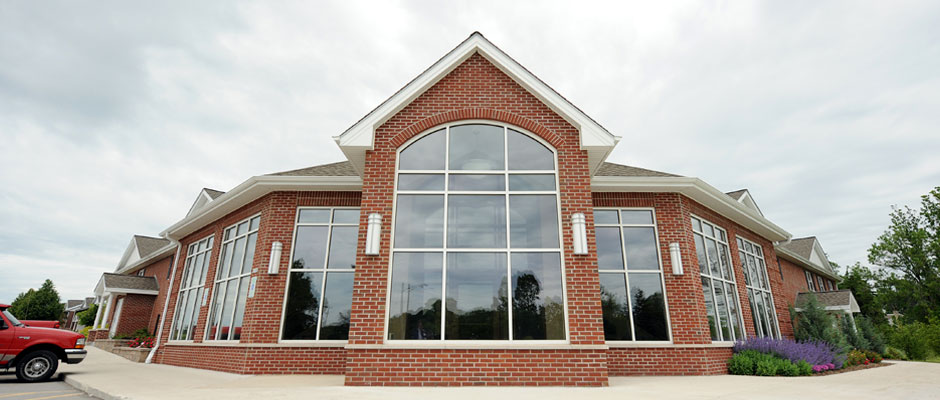Lakeland College South Hall
| Location | Town of Herman, Wisconsin |
| Project Type | New Residence Hall |
| Project Area | 17,500 sq. ft. |
| Year | 2007 (completed by Jennifer L. Lehrke while a Senior Architect at LJM Architects) |
This new two-story 17, 000 square foot apartment-style residence hall was designed to complement and continue the architectural character of Lakeland College's historic campus. The hall is comprised of 8 "pods", or apartments, containing a mixture of single and double bedrooms for a total of 8 beds each along with a living room, kitchen, dining area, and two bathrooms. A grand community activity room for residents' use and campus events anchors the center of the L-shaped building.

