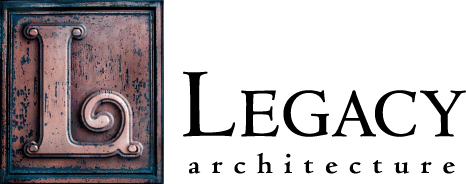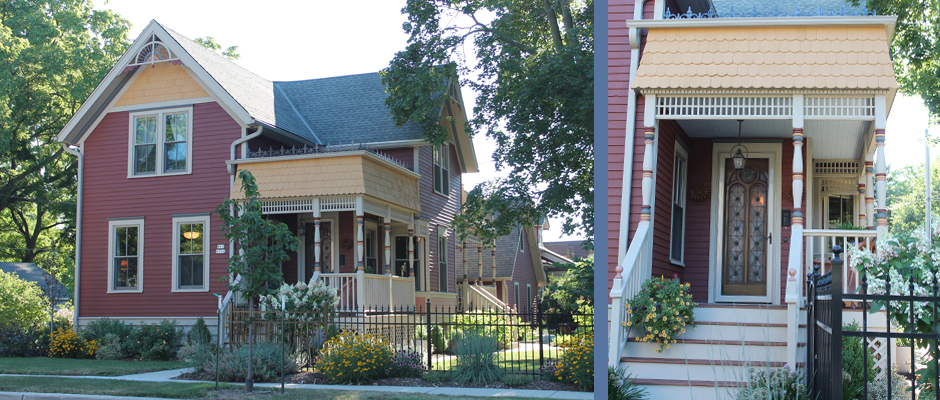Cedarburg Victorian Farmhouse Boasts Bold Color
Kempinger Demski, Joanne. Milwaukee Journal Sentinel, July 21, 2016.
Cedarburg - Mark and Candace Burger's Victorian farmhouse sits on a quiet street here with other historic homes - some of which are far larger.
Because their home is smaller in stature, when they renovated it they decided to take a bold approach. "I wanted it to be like a little Chihuahua that was a little fierce," said Candace. "That's why we picked red for the exterior. We wanted to show off the assets the house has."
To get the look they wanted, they used a mix of rich colors in a painted lady style on the exterior, expanded the home's three porches, buffed up their green spaces, removed a good number of interior walls in the 2,250-square foot dwelling, and then filled it with furnishings from different eras.
The end result? Definitely a home that stands out, and one they love as well.
"We love this house. It feels like it's such a part of us. Until we leave the state of Wisconsin, this will be the house for us," she said.
Mark said that the home was built in 1897 as a single-family dwelling, but it was converted into a duplex in about the '50s. It was still a duplex when they bought it in 2010.
Fortunately, there wasn't a lot of damage done to the home when it was converted.
"They didn't change the floor plan much, except that they moved the staircase from where it is now to the side of the house" and they put up a lot of interior walls, said Candace. Mark is the owner of American Power & Communications Group in Grafton. She does volunteer work.
"On the first floor there were three rooms where we now have the living room and dining room," Candace said. "The area where the kitchen is was originally a kitchen, bathroom, closet, small laundry room, and there was a wall that enclosed the staircase that was added to divide the two units. "Mark said that their work started the weekend they moved in when Candace used a sledgehammer to punch a hole in that wall so she could see how the two units were connected.
"That was the most expensive hole because it led to a chain reaction of remodeling that took us until 2014 to finish," he said.
They started in the kitchen by tearing down walls that divided their new spaces. There they added custom dark stained maple cabinets, a large two-level island with a farmhouse sink that is topped with granite, granite countertops, a marble back splash, a banquette with a small round table, a six-burner stove, a refrigerator with a glass fronted area for wine, and a bar with a small sink.
In the living and dining rooms they removed walls and a set of French doors that divided the space into three rooms, creating an open-concept area that flows into the kitchen. They also returned the home's staircase to its original location and widened a doorway that leads to a former sitting room located off the living room. The French doors then were added to that room, which Mark now uses as his office.
The couple was able to have most of the home's original maple and pine floors refinished, although they had to replace the flooring in some areas. They also added new windows, had missing or damaged molding replicated, added a bathroom in the space that once held the stairway for the duplex, had the ceiling in their master bedroom vaulted to make the room look larger, and enlarged their foyer.
"We thought this house deserved a really special front door, so we had a maple door custom-made with stained-glass inserts," she said. "At the top there is a small insert that says Est. 1897, which is the year the house was built.
"There are round pieces of glass in the design that are from the same era in which the house was built. We also added a black and white marble floor and enlarged the window."
The couple recently talked about their home and the Cedarburg Cultural Center's 47th Annual Architectural Treasures Tour that they will be participating in on Aug. 6 and 7. All the while their black lab, Rasta, relaxed in the shade outside.
Q. Is the fretwork on your home original?
Candace: There is some original fretwork around the bay windows, but we had to have all the rest replicated. It was all too damaged. We took one original piece that looks like lattice and hung it in our kitchen.
Q. What colors did you use on the exterior?
Candace: Red brick with tan trim and mauve/rose, mustard and gray accenting.
Q. Can you describe the bathroom you added on the first floor?
Candace: The floor is a marble mosaic. The sink is a dresser we found at an antique shop in Madison. We had the cabinet builders add a section to the middle of the cabinet to raise it up, and then we installed an oval bronze sink in it. The cabinet has very detailed wood cutouts on it. I also added Farrow & Ball wallpaper in a bright print. They have such great historical papers. I wanted this room to look like a little jewel box.
Q. How did you change the second floor?
Candace: We widened the hallway. When it was a duplex, one of the guest rooms was the living room, and we turned a bedroom into a laundry room and bathroom. In that new bathroom we added a 1914 Kohler cast-iron tub we found on Craigslist. We had it reglazed and the bottom repainted a dark taupe. The master bedroom/bathroom was the kitchen, living room and bathroom. We now have three bedrooms and two bathrooms on that floor.
Q. What's your favorite spot?
Candace: The porch off our bedroom. We love it up here because it's so private.
Q. Did you get help when you decorated your home?
Candace: Yes. We hired Julie Mullarkey, who owns Digs & Design in Cedarburg. We didn't want the heavy look of a Victorian home with heavy furniture, but we love the Victorian character of the home and wanted to keep that. So we added some modern pieces, pieces from the 1800s, also some midcentury modern. She also helped me pick colors that would lighten up the feel of the home.
Q. What are some other amenities that are original to the house?
Candace: In the living room there is a built-in cabinet that has original wavy glass, and the French doors now in Mark's office have the same glass. On the second floor there is a door to a guest bedroom that has glass windows on the top. It's made of wavy glass too. I was told that it was called a nursery door. Because of the window you could look inside the room to see if the baby was sleeping without disturbing it.
Q. Do you know the history of your home?
Candace: We believe an H.G. Groth built this house, and it is located in the Groth subdivision. We were told the family owned a hardware store on Washington Avenue. When we were renovating, we found a piece of wood in the sub floor that had his name written on it. That was probably done when the wood was delivered. We tore that board out and put it on a cabinet in the entryway. We had to have it.
Q. What attracted you to this house?
Candace: We lived in Kohler and we wanted to downsize, as our son and daughter were gone. We lived in Grafton in the early '90s and I remember seeing this house then. And every time we came to Cedarburg, I kept looking at it and would say to the house, "You're so charming. I love you." When we started looking at houses, it had just sold, but then the deal fell through. I walked in and got as far as the living room and said "done." The neighborhood is glorious. Ours is the sweetest street in Cedarburg.
Mark: It was just a little duplex to me, but Candace had a vision.

